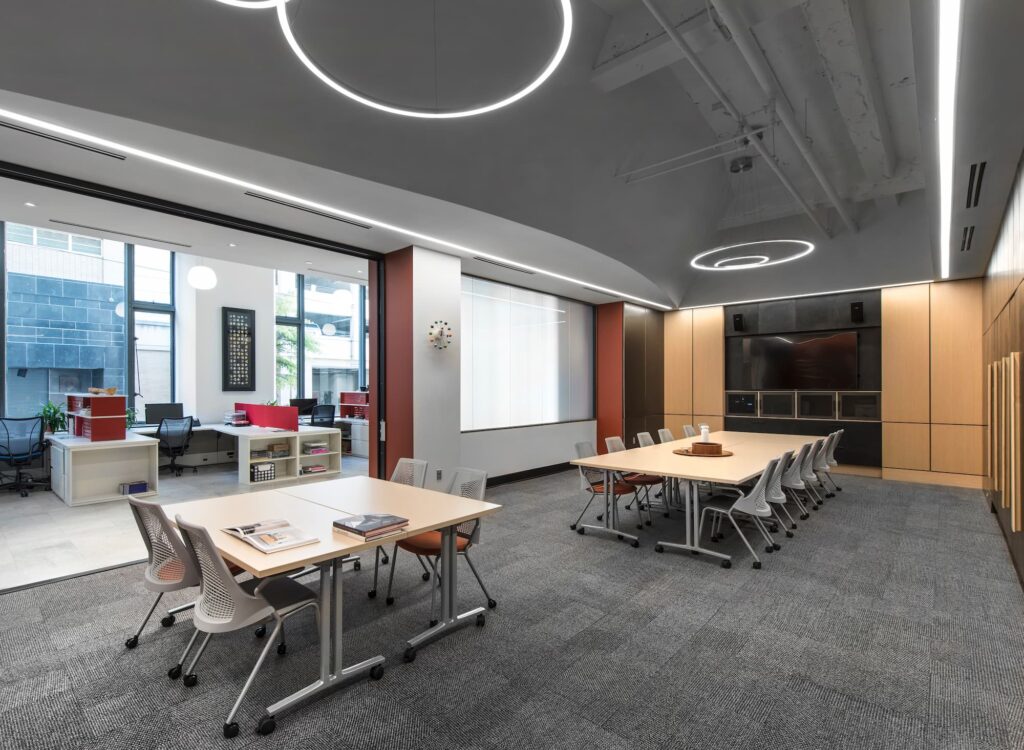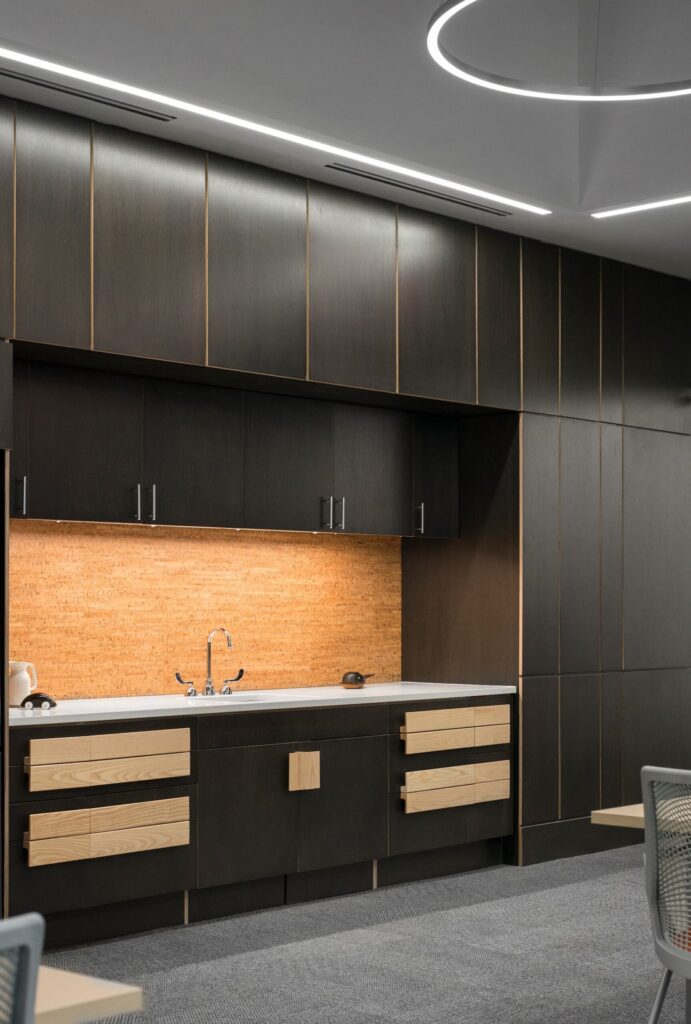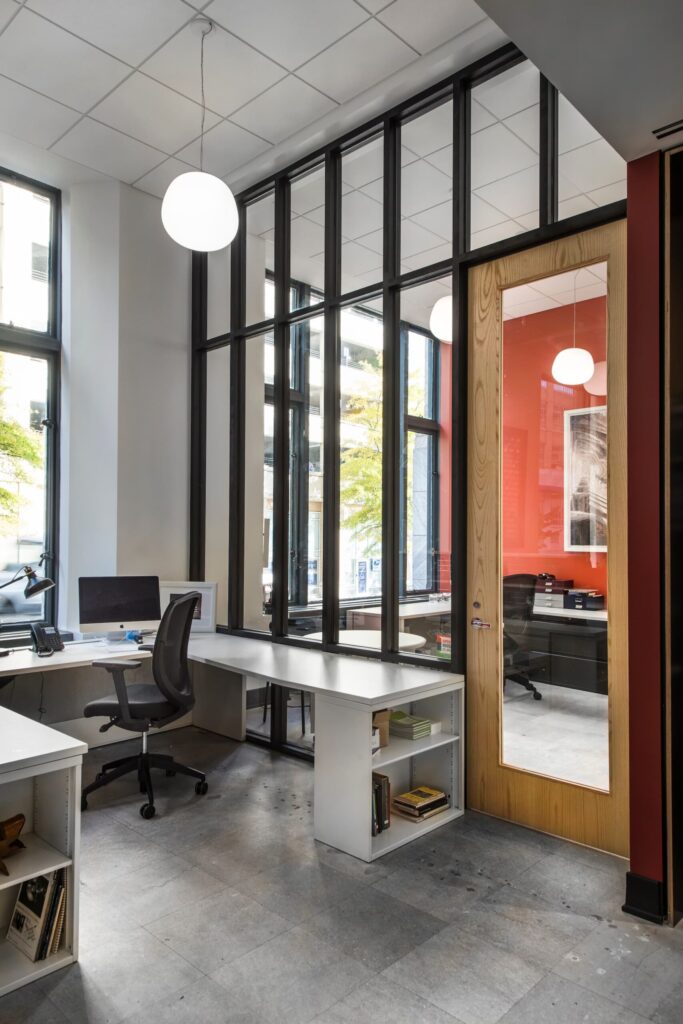AIA Atlanta | AIA Georgia Offices
Reflecting the architecture profession’s diversity, values, and ethos
AIA is the voice for architecture, advocating for the value of design, diversity of our profession, and ecological strength of our communities. AIA Georgia and AIA Atlanta provide the platform and resources that enable over 2,000 members in the state to become better professionals for their communities.
Forced to relocate offices on short notice only 2 years after completing a new suite, AIA Atlanta and AIA Georgia sought to take advantage of the circumstances and create a more thoughtful, 20% smaller space that would still provide strong member services and capacity to conduct the Associations’ business. Taking a ground floor space in the historic Hurt Building, AIA envisioned a space that would represent the values of the Institute: inspiring design, ecologically sensitive, functional, and timeless.
For the design of their new offices, we felt an obligation to physically demonstrate this vision. Our design focused on creating a series of experiences that balances the need for staff to work effectively on a daily business, while welcoming members and the public at large.
The completed offices have been widely praised by the staff as not only increasing productivity but creating more flexibility in how they can work collectively. The gallery space is allowing AIA to publicly exhibit work in new ways.
Client:
AIA Atlanta and AIA Georgia
Location
Atlanta, Georgia
Status
Completed
Size
3,500 SF
Project Team
Gregory Walker, Jennifer Lewis, Elizabeth Glass, Megan McDonough
Collaborators
Shear Structural, Johnson Spellman Associates, TSAV, Palacio Collaborative
Tags
Commerce, Workplace
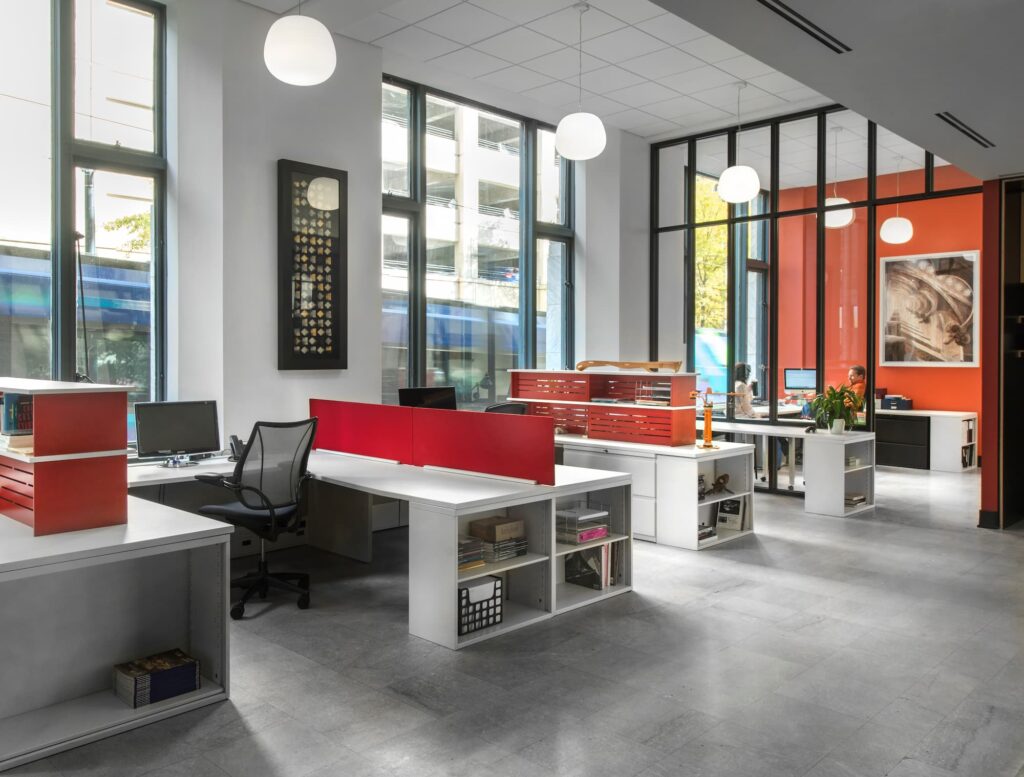
The space is located on the ground floor of the Historic Hurt building, with views onto – and in from – the adjacent street. We studied how to preserve some privacy for the staff while being able to connect with the bustling street life from nearby Georgia State University.
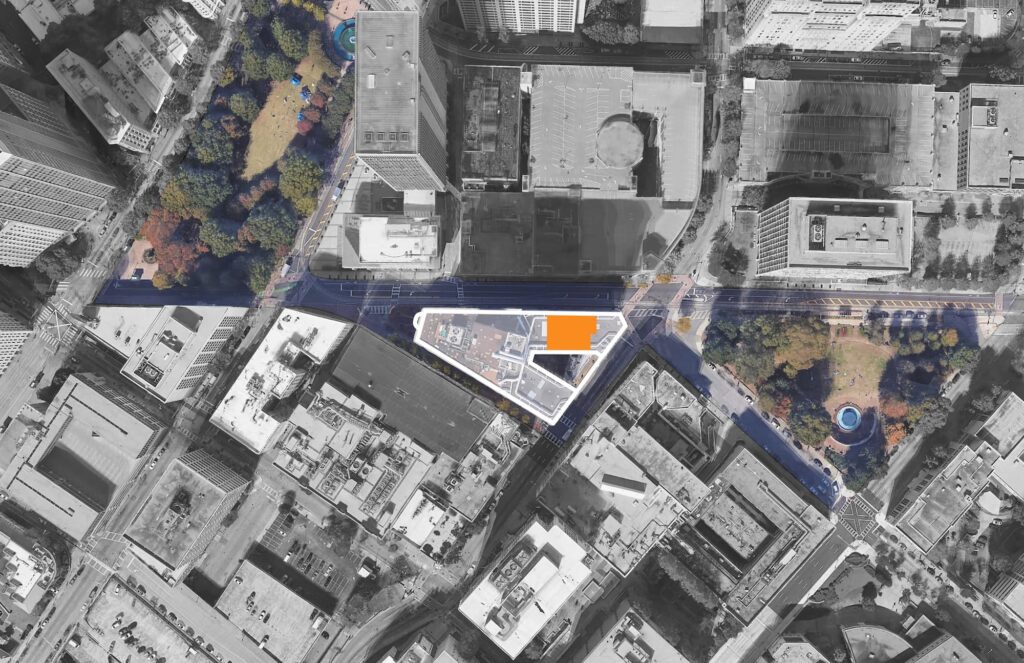
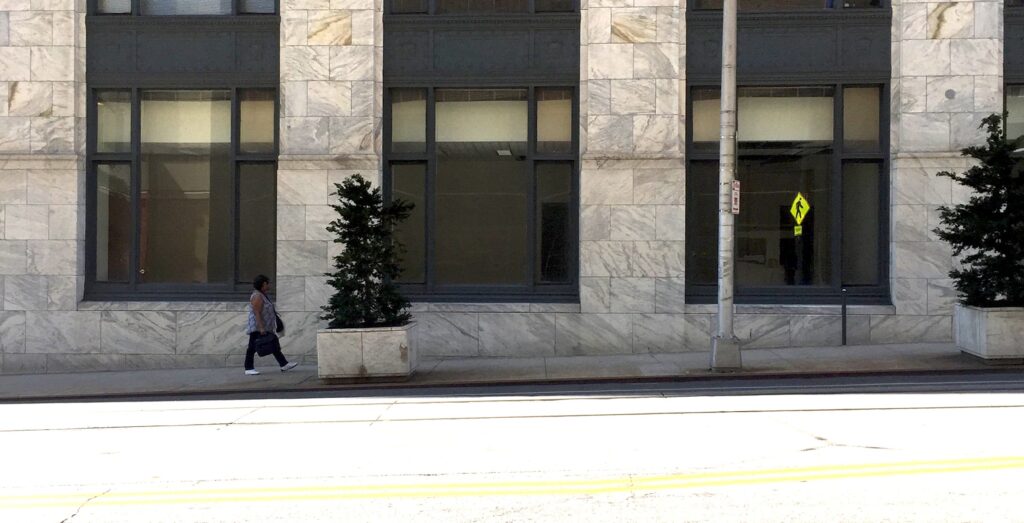
Working within the Hurt Building’s existing historic fabric, we sought to uncover and preserve key architectural features and where possible, involve local manufacturing and fabrication.
A 100+ year old original marble floor was uncovered and restored. Existing cast-iron windows to the street were restored and a number of existing building features, including a structural column near the entry and a portion of the existing plaster ceiling in the meeting room, were uncovered and reused.
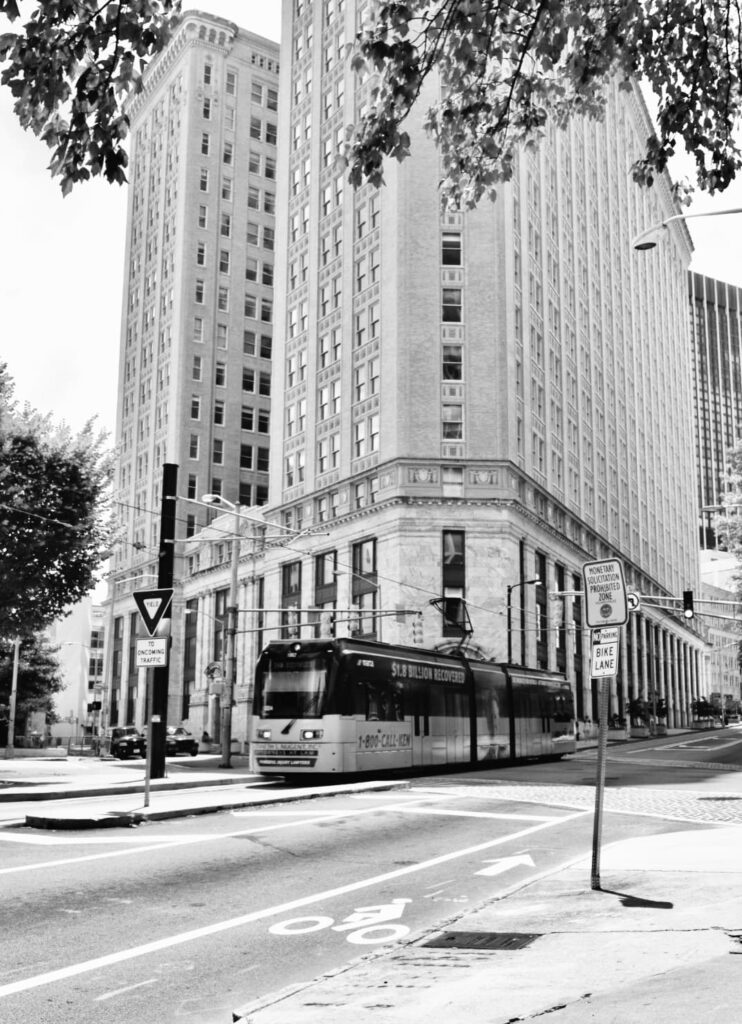

We began with the observation that the space was utilized solely by staff 95% of the time and that the staff desired a high degree of privacy to continue their work when member events were being held.
To accomplish these objectives, zones of privacy and public access were created, with more public spaces facing the building’s interior lobby and staff workspaces being located along the street front. A folding partition allows for spaces to be opened fully or closed off.
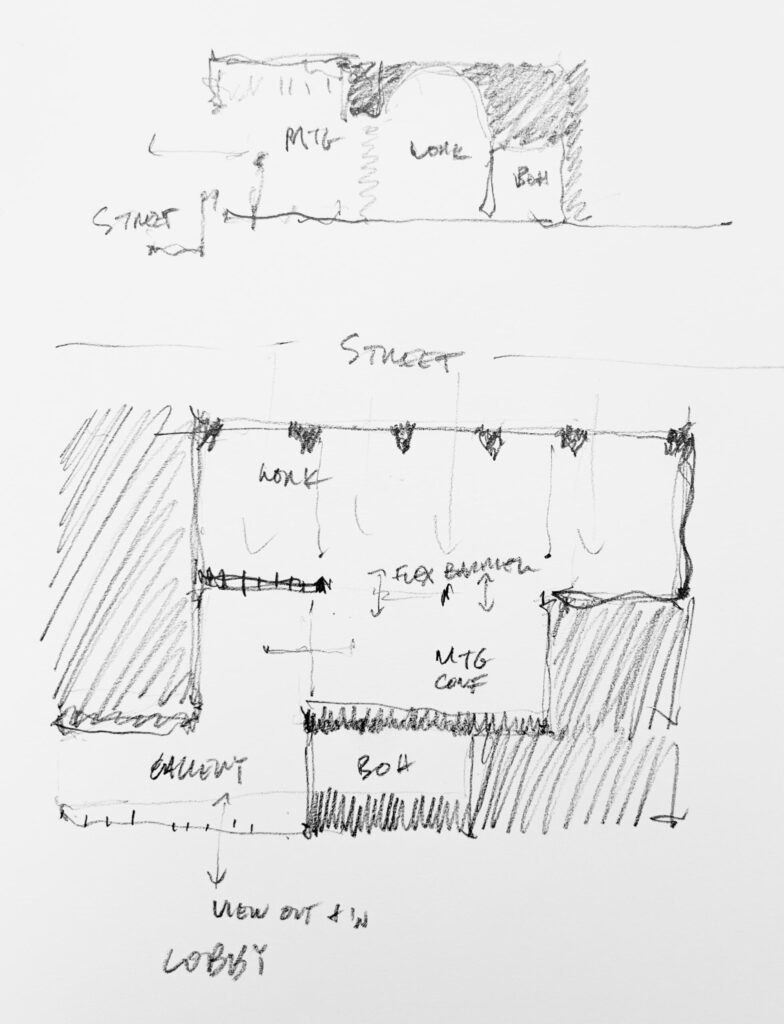
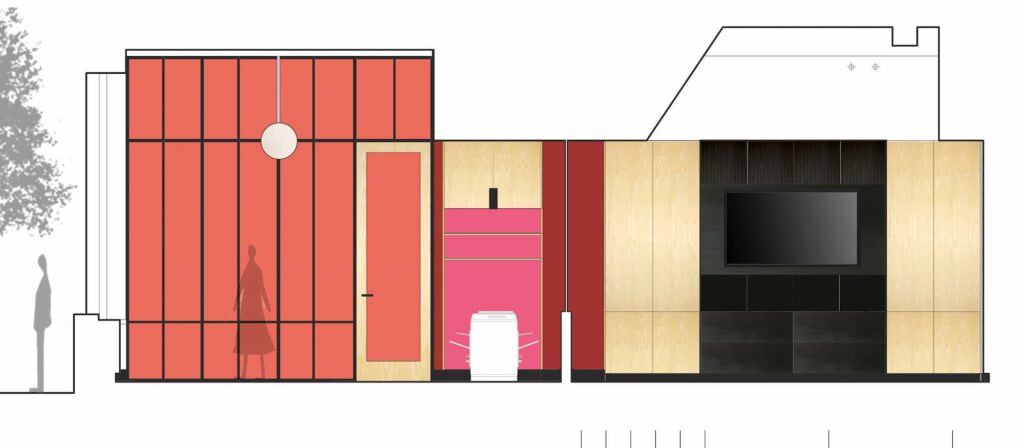
Staff office areas, which retained the largest portions of original building fabric, received new full height glazed office walls to retain the generous proportions of the original space.
Daylight is amplified by carefully creating a new 45 degree bevel on the window edges, as well as bringing light deep into the meeting areas through the folding door and a translucent glass marker board.
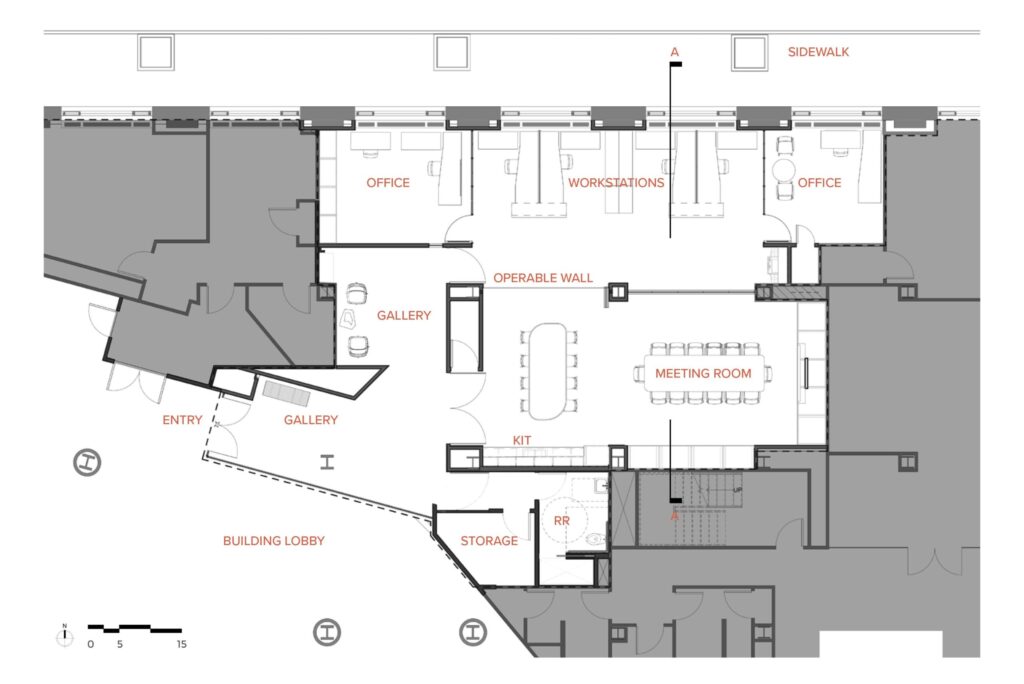
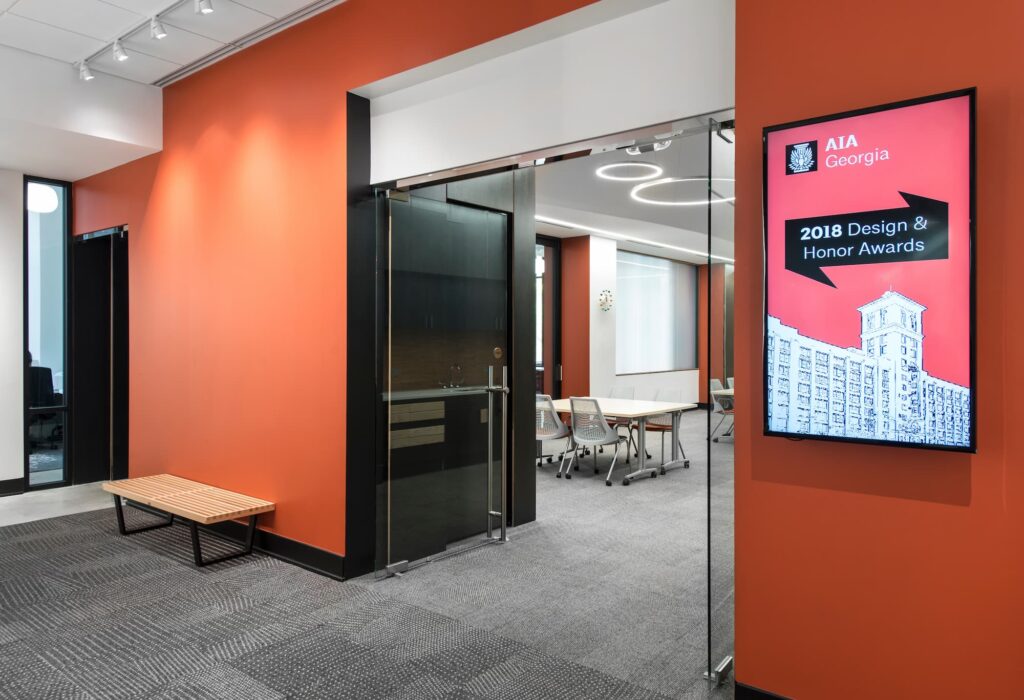
A number of recycled components, including some light fixtures, glass entry doors and a custom wood and steel “donor door” were balanced by new material donations, all of which were carefully curated to align with the overall vision for the space.
All of the spaces were tied together through a palate of 16 subtly shifting shades of red at the east and west facing walls – a feature that incorporates the AIA’s branding but expands it to reflect the diversity of Georgia’s architectural scene.

Daylighting through large northern facing windows is so readily available that on most days, no active lighting is used unless the large multipurpose room requires it.
New millwork was customized to highlight Georgia native wood species.
