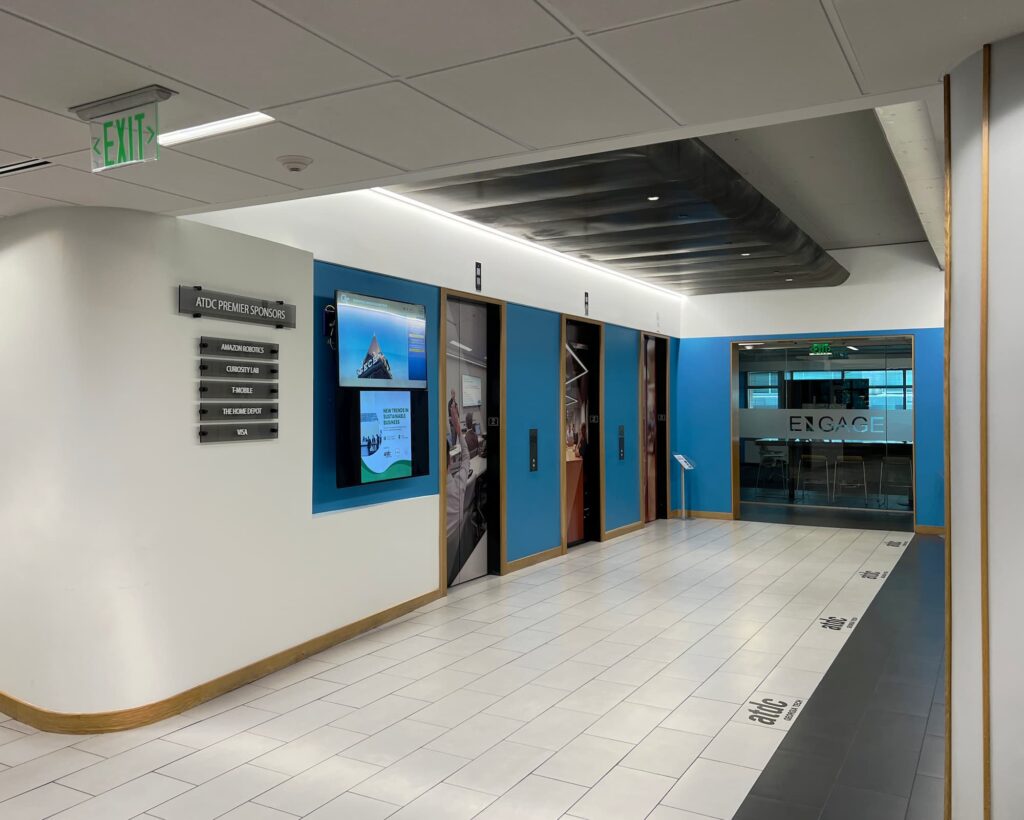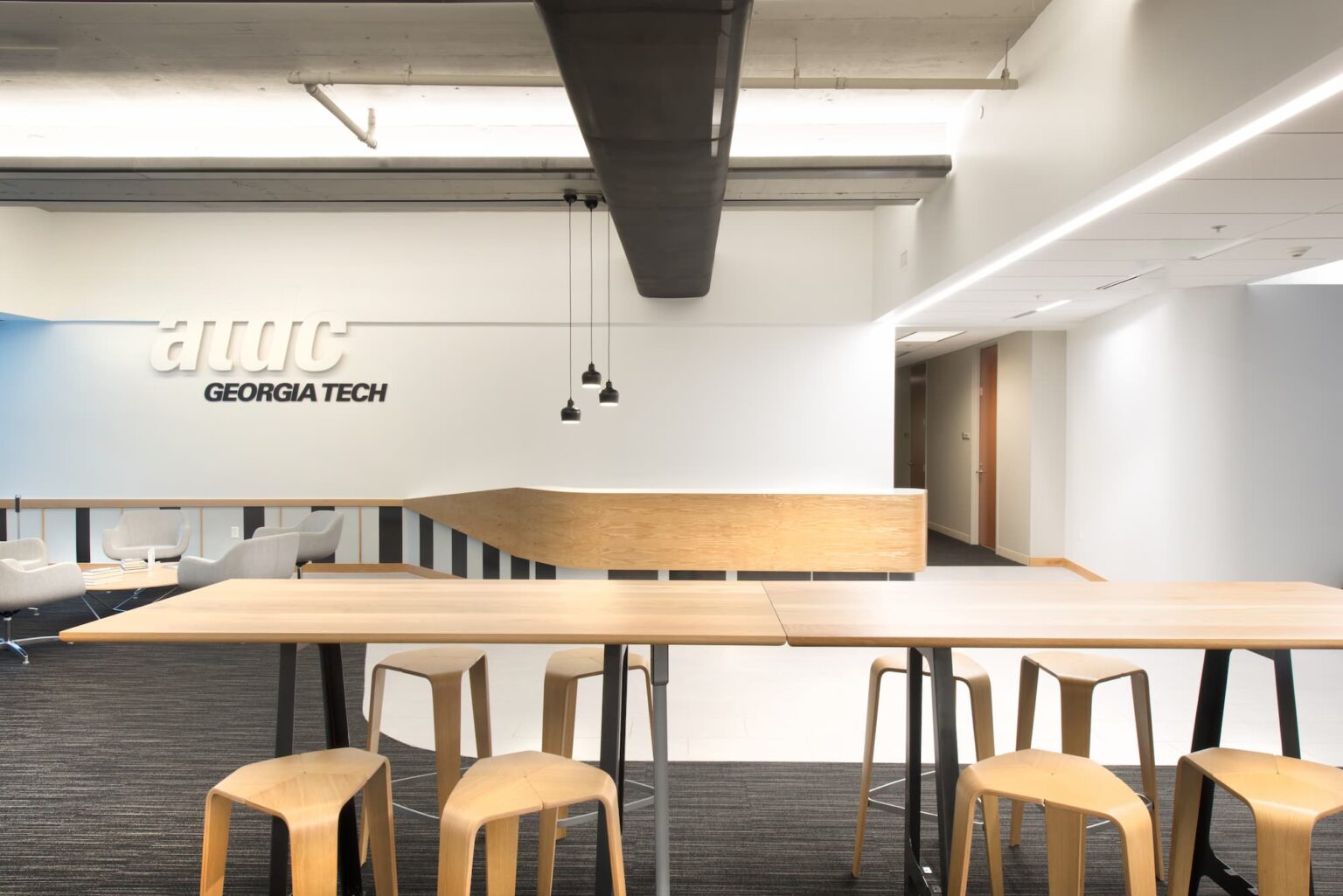ATDC at Georgia Tech
Generating community for a premier technology incubator.
At any given time, ATDC hosts 30-50 independent companies in various stages of startup and
development. However, prior to Houser Walker being engaged, many of the individuals working in the space simply went from the elevator to their door and back. Gathering spaces were limited to an undersized lobby and a handful of conference rooms. A true feeling of community or camaraderie amongst individuals across companies was rare.
The vision developed through our process included repositioning the layout for ATDC’s main floor,
improving use by multiple, disparate companies and teams. We uncovered a need to create stronger social spaces and a variety of workspace options that could be shared by all companies. Finally, a need to create a formal “front door” experience that created a shared identity was identified.
Throughout, Houser Walker Architecture closely helped manage all of the project funds, including furniture, graphics, signage, and construction, keeping the project within budget and schedule.
Client:
ATDC
Location
Atlanta, Georgia
Status
Ongoing renovations completed from 2014-2023
Size
22,500 SF
Project Team
Gregory Walker, Jennifer Lewis, Elizabeth Glass, Alice Drake
Collaborators
Westside Engineering, Johnson Spellman Associates, TSAV, Palacio Collaborative, Warren Hanks Construction
Tags
Commerce, Renovation
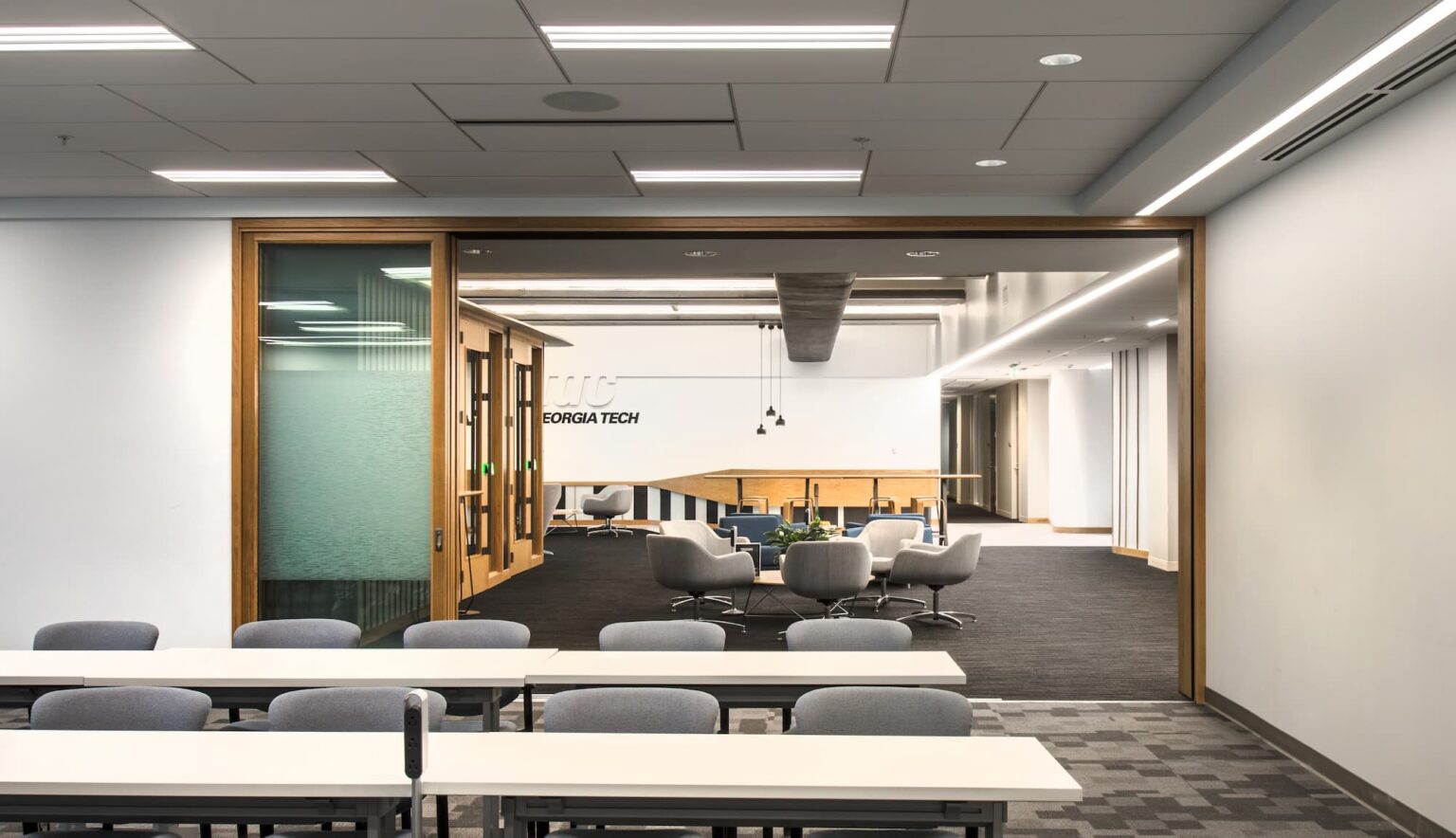
Houser Walker Architecture began with a series of intense charrettes that involved staff and selected tenants to define the technical, social, and communal needs. We mapped these out through a series of interactive floor layout plans.
Through successive iterations, a more open series of social spaces, designed to create opportunities for spontaneous and scheduled interaction emerged.
The final design also created additional “premium” rental space by relocating staff offices and reorganizing their layout.
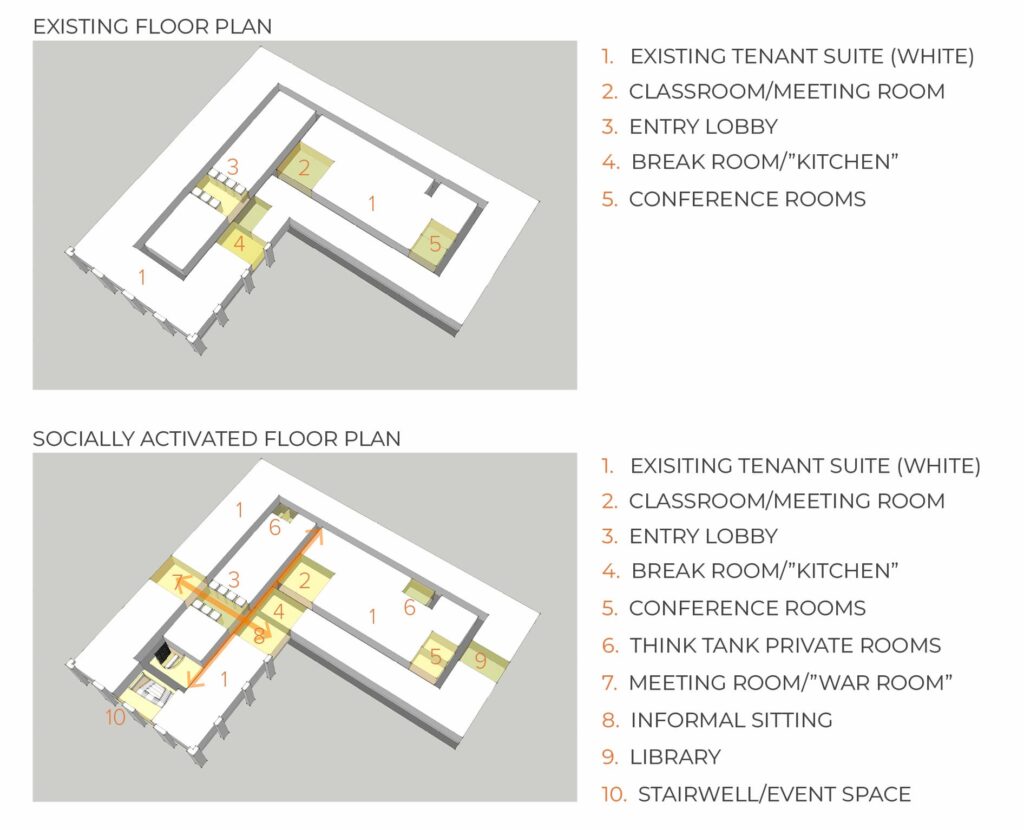
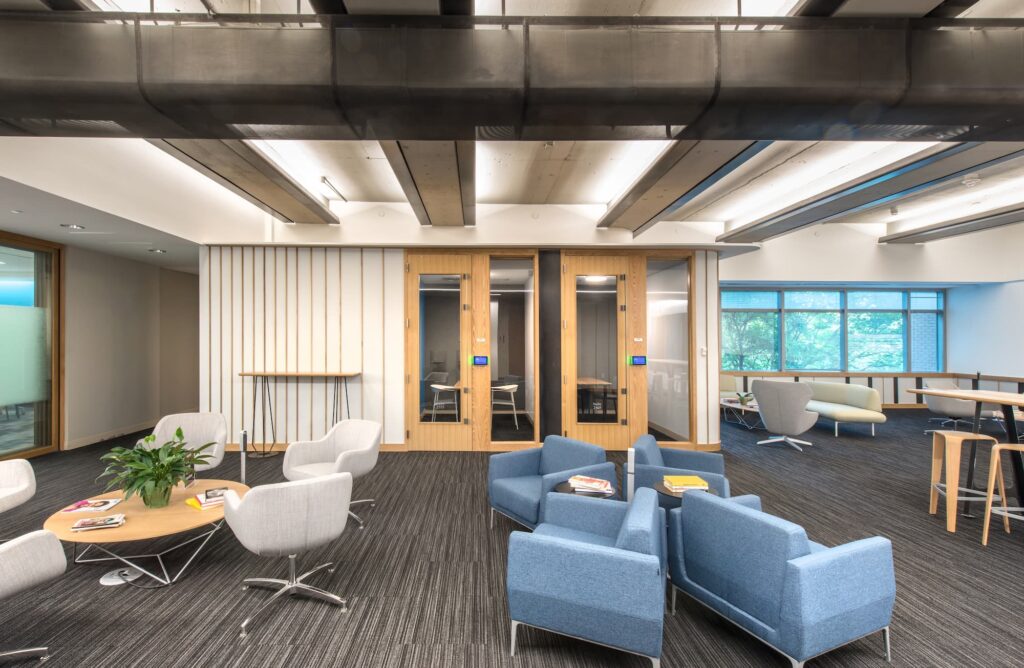
A large, welcoming entry space and lobby can host full community events or provide quiet space to get outside of the office.
New breakrooms, traditional conferencing, and mentoring spaces are distributed throughout the floor to provide many touch points between staff who mentor the companies and places for the companies themselves to connect.
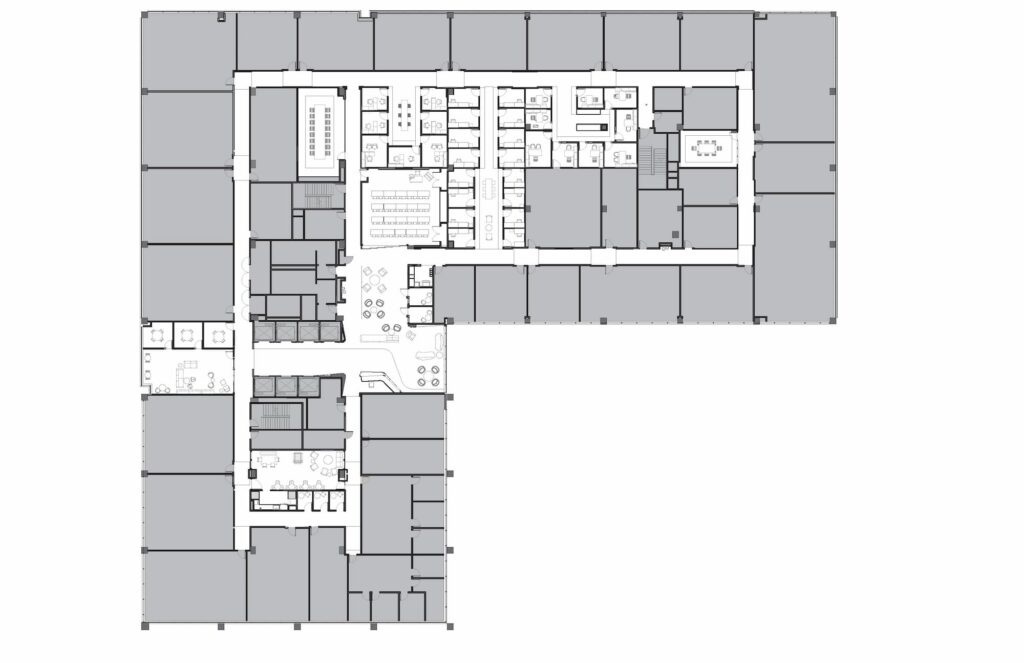
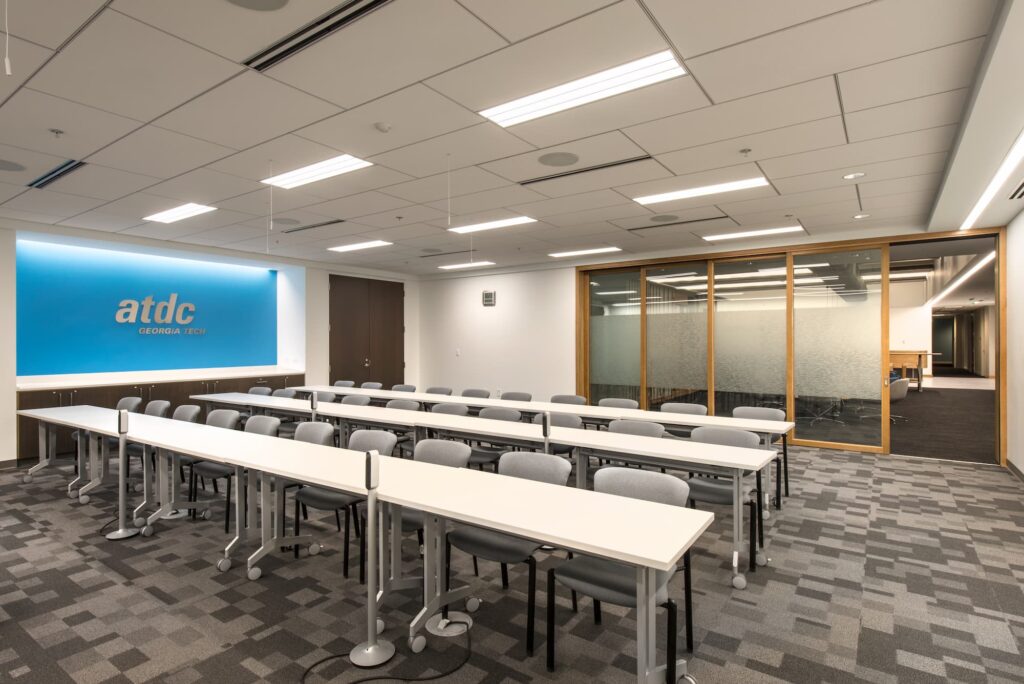
The lobby can fully open to an adjacent training room, while new huddle rooms within the lobby area support three people comfortably, the optimal size based on feedback.

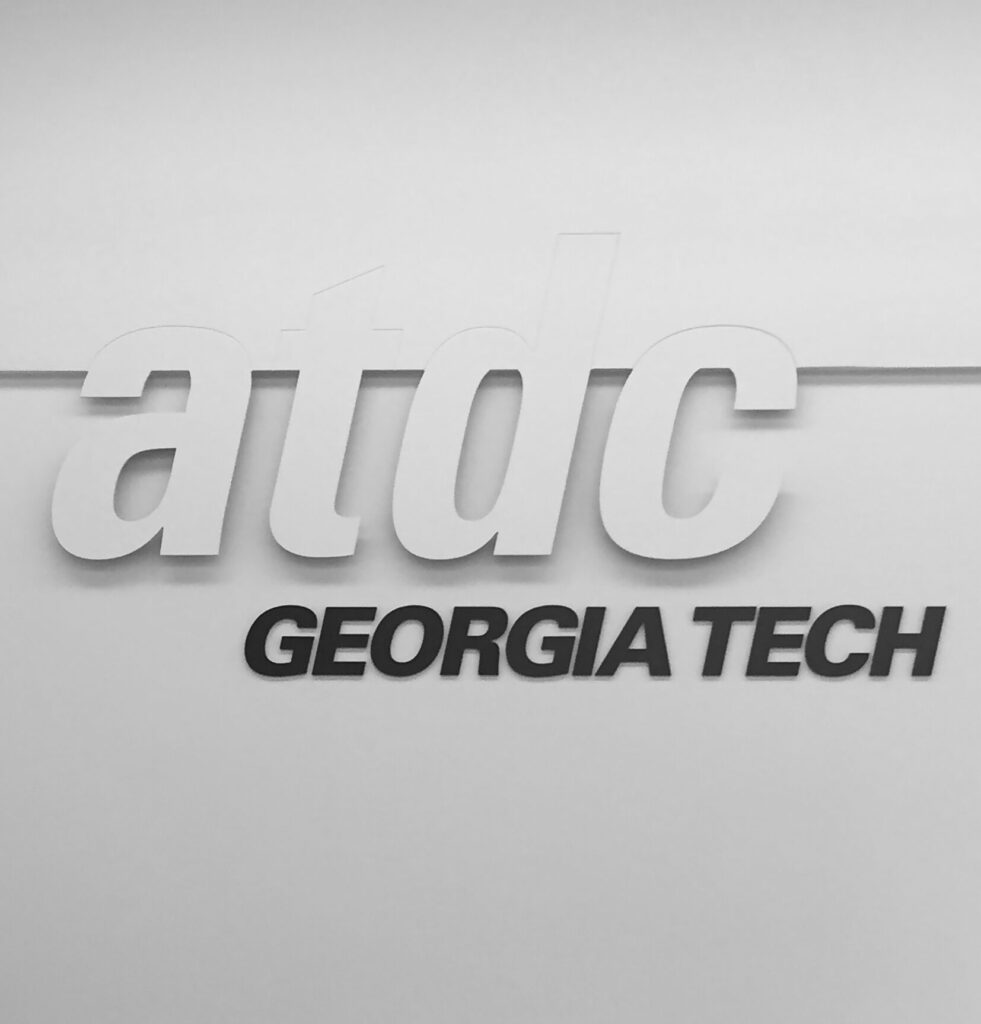

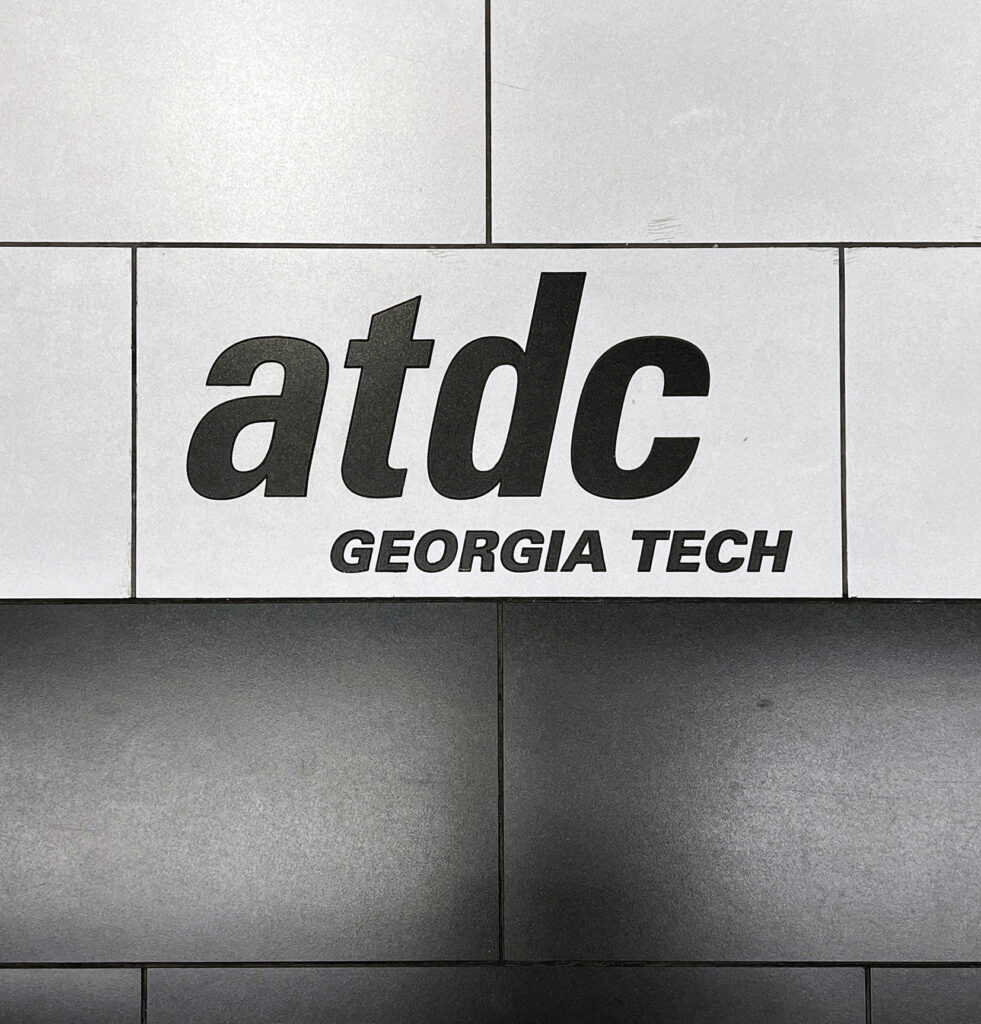
Custom touches include millwork that simulates the “a” in ATDC’s logo, custom waterjet cut tiles, and a series of blackened steel, and white oak panels that create a “flowing” theme in the entry space, creating an abstract allegory of the entrepreneurial journey as a continuous series of formation and re-formation.
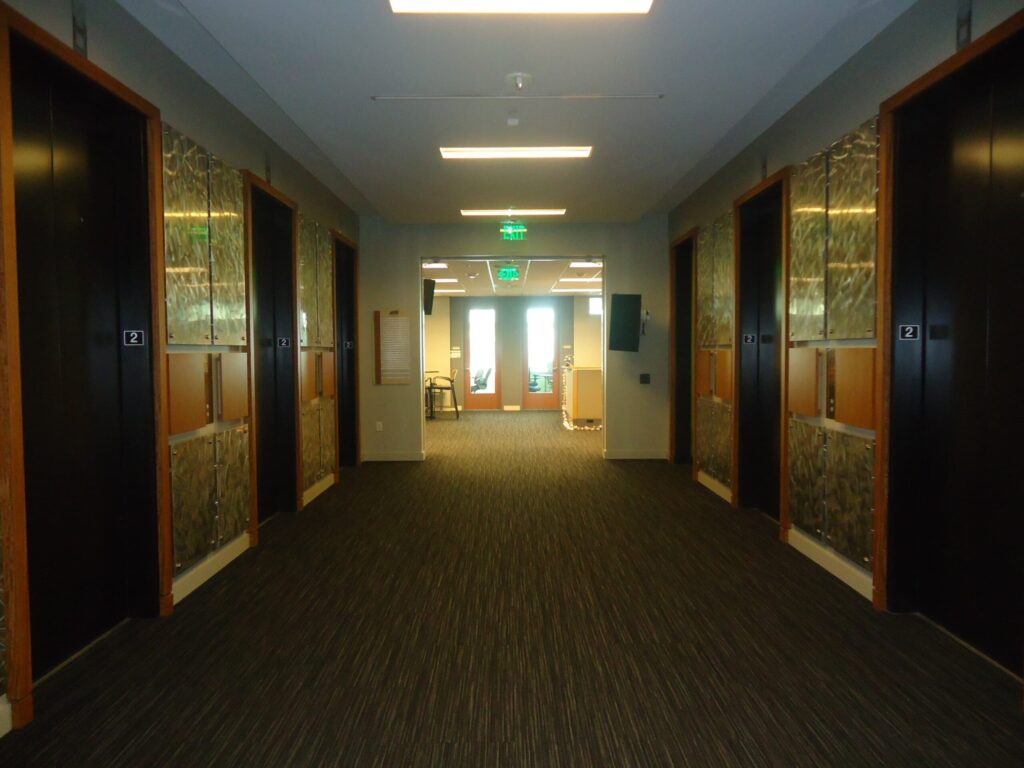
“We unanimously agreed that Houser Walker Architecture would best design and lead for our project. But the level of service has gone far beyond the architectural agreement’s scope of work. Collaborating with Houser Walker has been an outstanding experience. Thoughtful in their approach to the project, they have proven to be creative, personable, patient, forward-thinking, and always mindful of the culture and limited resources of our group.”
– Johanna Kaiser, Associate VP, GATV
