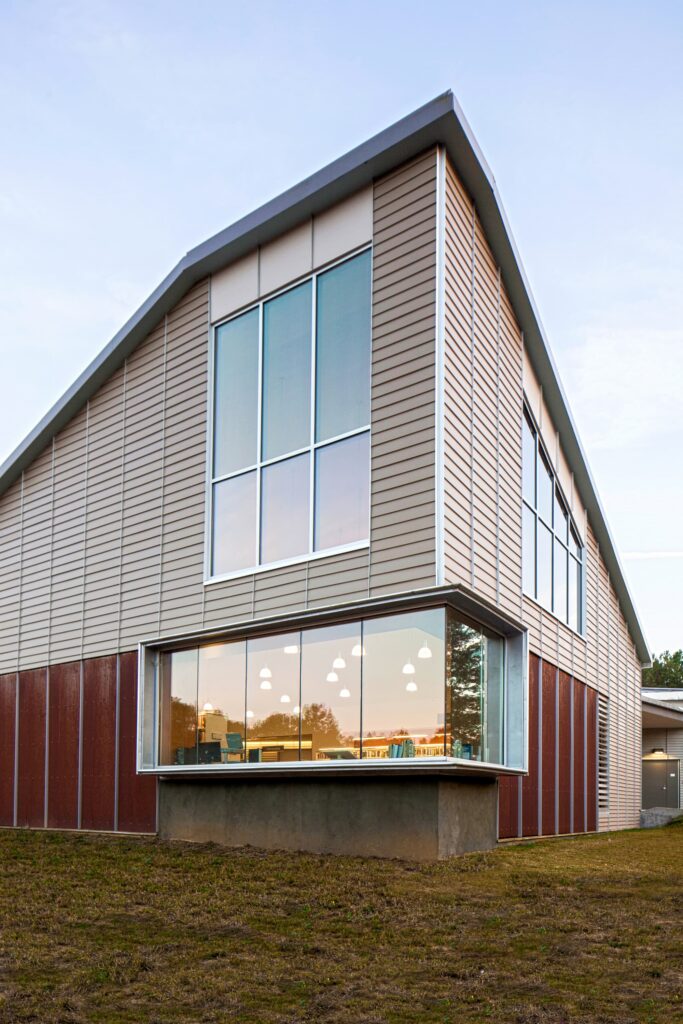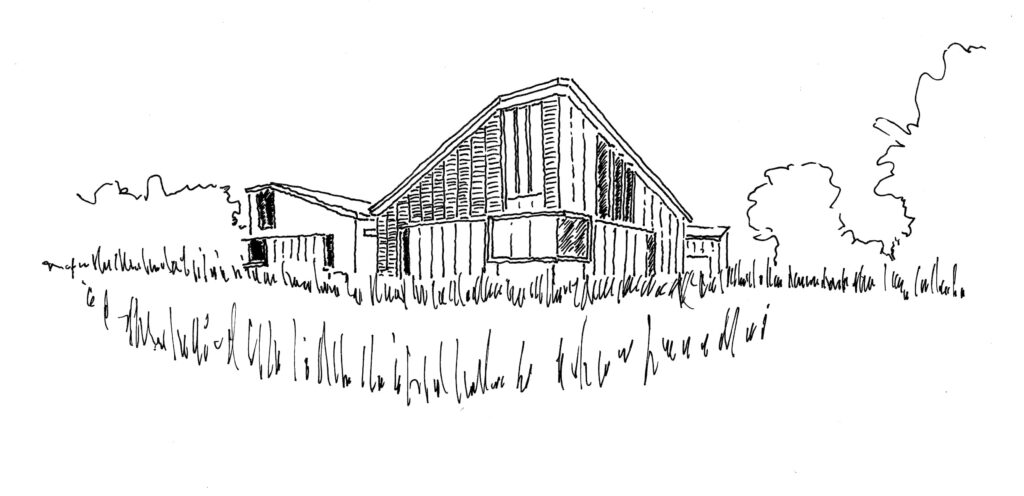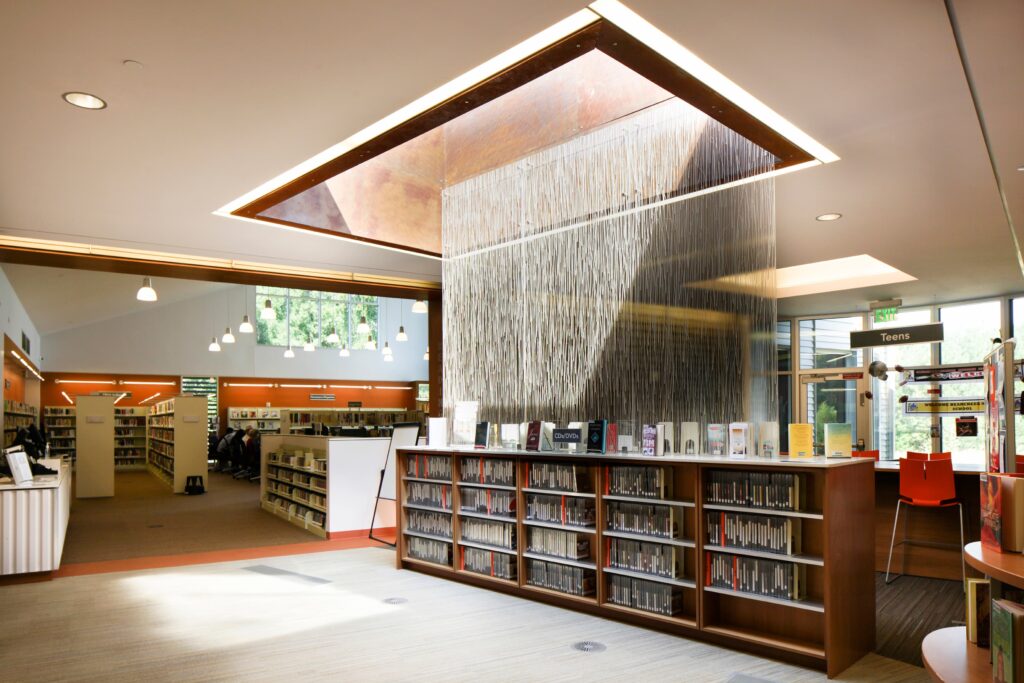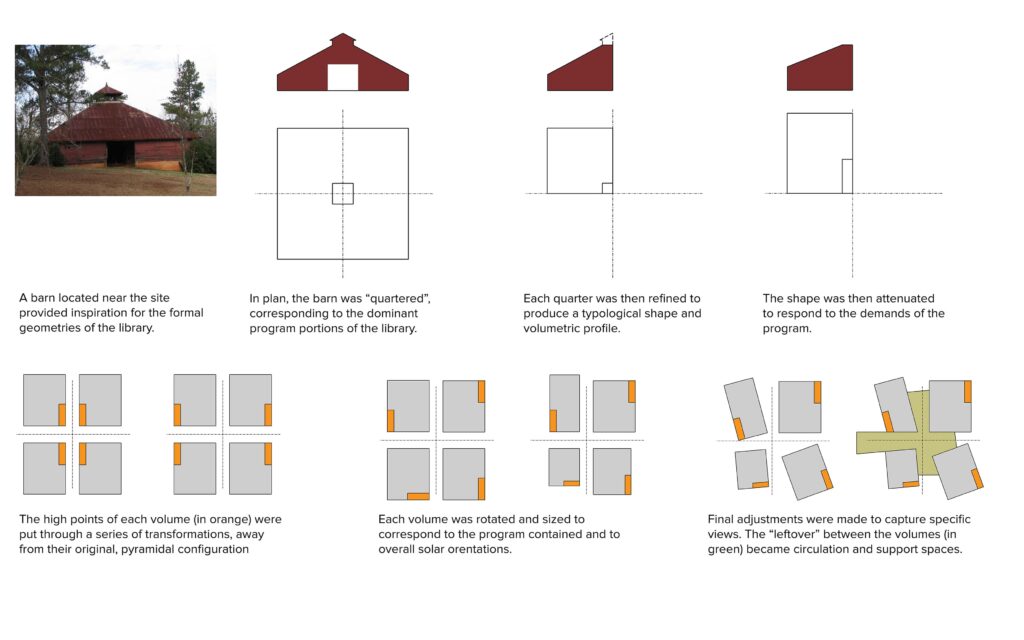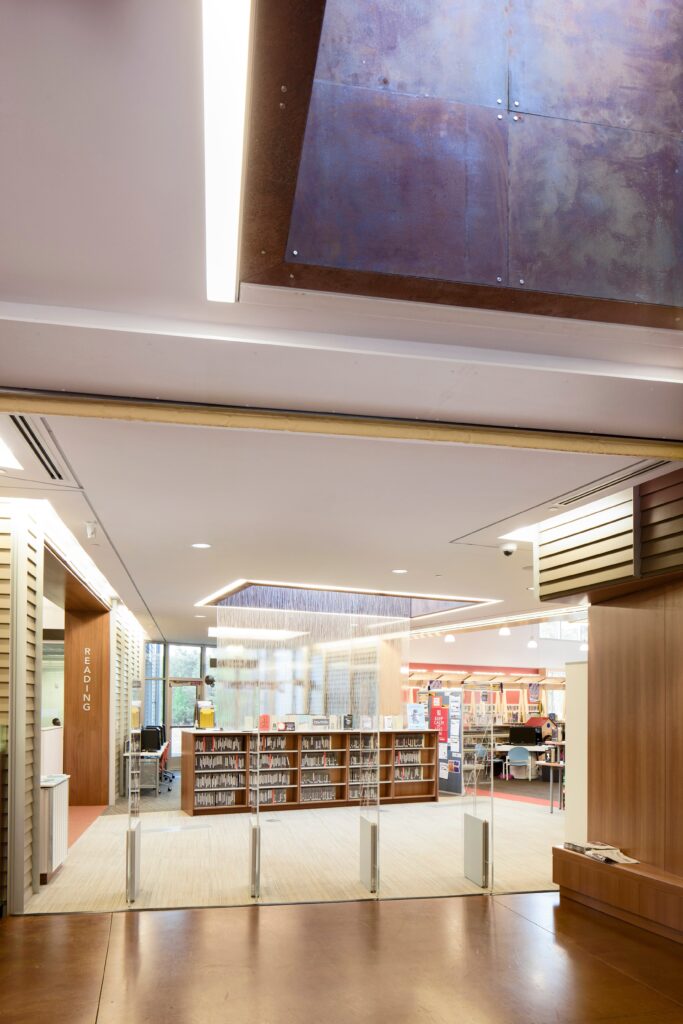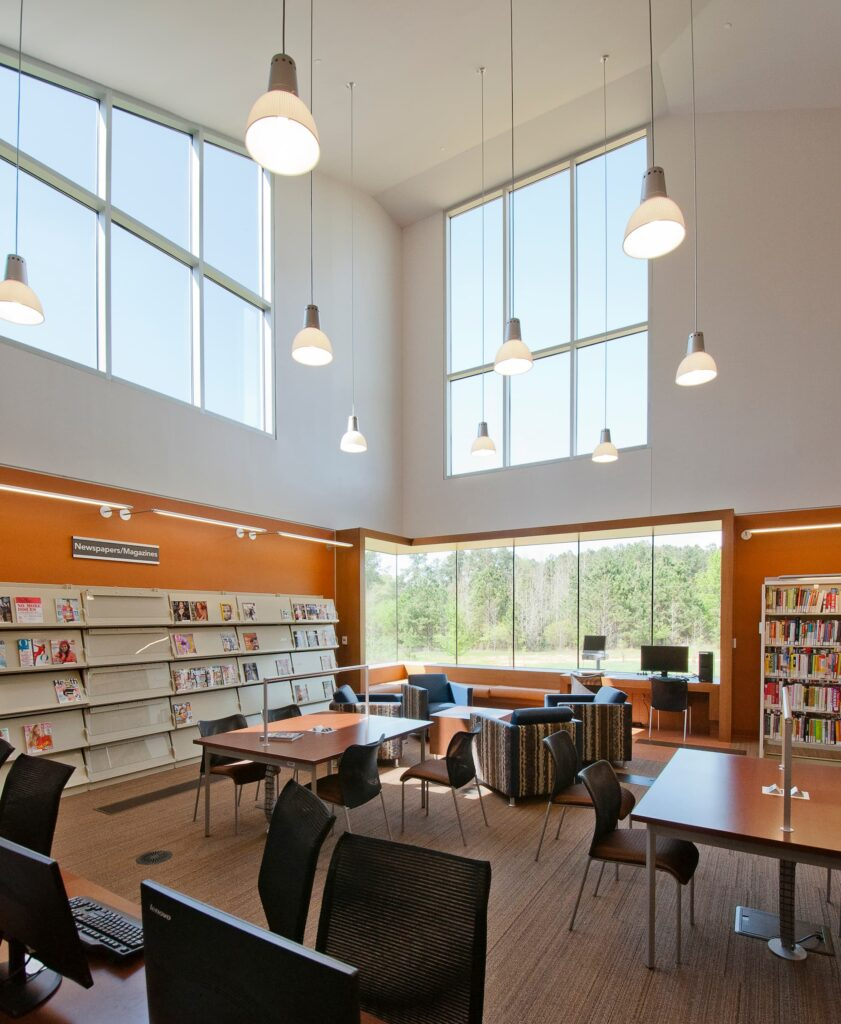Palmetto Library
Connecting a rapidly developing community with the world.
The Palmetto Library is a new, $3.5M facility serving the communities of Palmetto and Chattahoochee Hills in South Fulton County. At 11,300 SF, the facility delivers much needed public library services to a largely rural but rapidly developing region of Georgia.
Programmatically, the library consists of four primary areas: an adult’s resource area; a children’s resource area; staff workspaces; and a public meeting space. As we began design, we took deep inspiration from local vernacular structures, especially their material presence and fit with the land. As we began considering our design and its response to the local terrain and climate, we chose barns as a befitting formal archetype to explore. What intrigued us was how we could provide a structure that was both familiar and unfamiliar to people visiting.
The library sits in a three acre, gently sloping site just outside of downtown Palmetto. The site design recalls pecan groves in the area by planting a grid of trees that tie the building and parking together.
Client
Fulton Public Library
Location
Palmetto, Georgia
Status
Completed 2018
Size
11,300 SF
Project Team
Gregory Walker, David Esterline
Collaborators
Sykes Consulting, The Jaeger Company, ACES, Johnson Spellman Associates, TLC Engineering, Hillsman, Phillips Consulting Engineers, Stanley Beaman Sears, New South Construction
Recognition, Publications, and Awards
AIA Georgia Chapter, Design Award, AIA South Atlantic Regional Aspire Design Award
Tags
Cultural, Library
Early on, we developed a series of design models that sought to capture the emotional character of the space. These were complimented by a detailed program for each individual space and determining how the building should operate. As the design progressed, the models began to look at issues of construction, feel, lighting, and layout.
Renderings and other collages helped also convey the character and atmosphere of the space. All of these were crucial in communicating the design to the community, stakeholders, and fabrication teams.
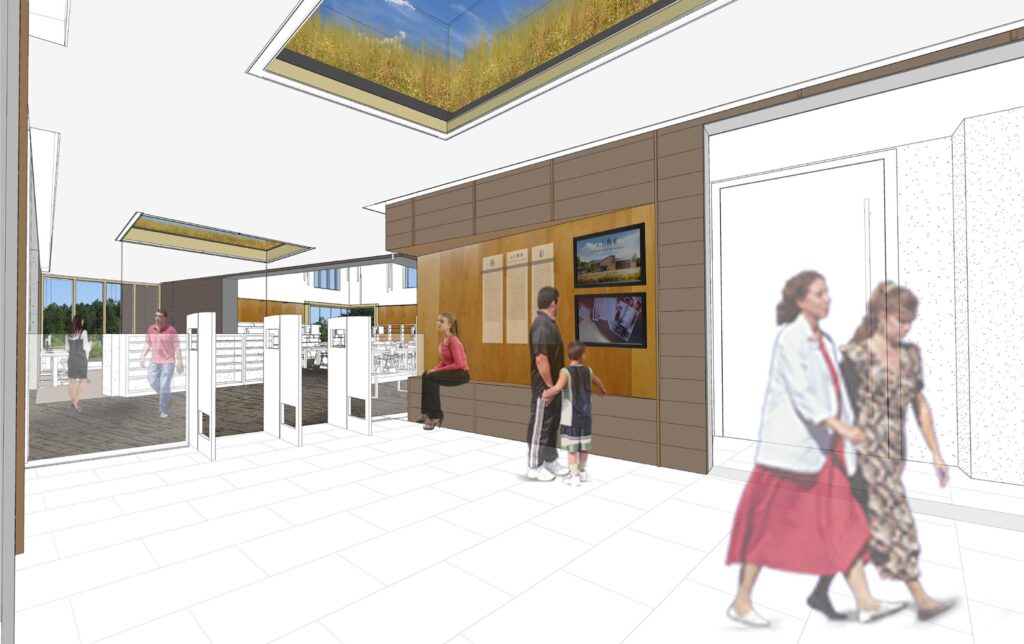
In response to identifying the program needs – and to transform the vernacular into the civic – we began our formal investigations by taking the volumetric profile of the nearby barn and slicing it into quarters. Each of the major program areas was assigned to a particular volume and subsequently adjusted, rotated, and openings inserted to allow controlled daylight and views.
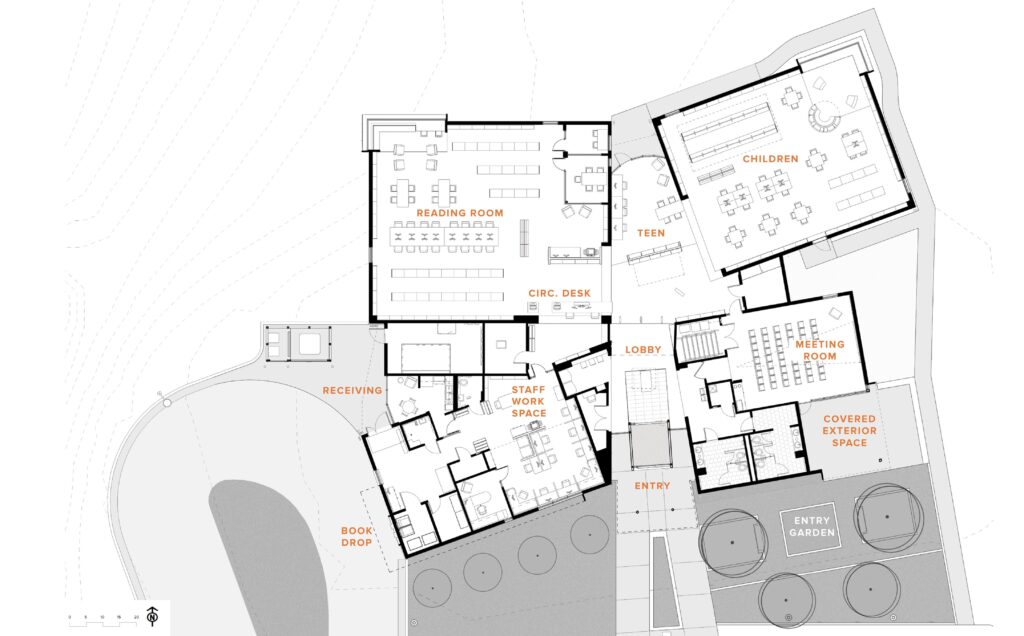
To help create the perception of being in a larger space, entry into each major room occurs at a corner of the volume, with a corresponding diagonal vistas arranged to be visible on the opposite diagonal corner. Vistas down the primary parallel axes help provide orientation throughout the building.
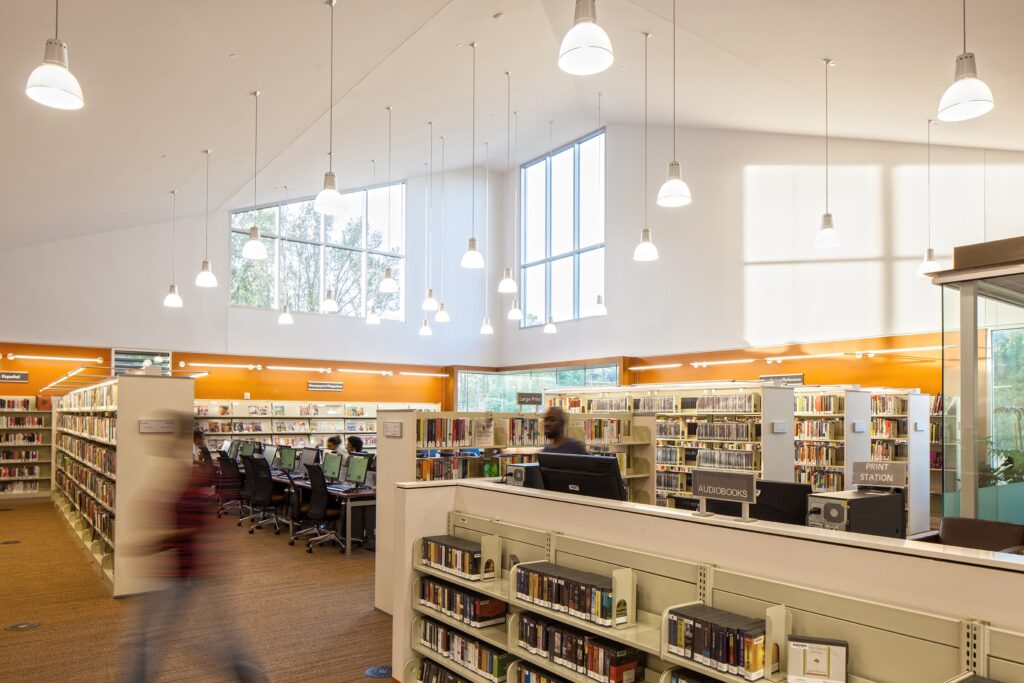
Major exterior materials include a composite wood siding rain screen, zinc roofing, exposed concrete, and corrugated Cor-ten steel. Siding patterns recall the original barn but are sharpened by the addition of vertical stainless steel dividers. Each discrete volume is rendered in a slightly different color but is unified by roofing materials, patterning, and the concrete foundations.
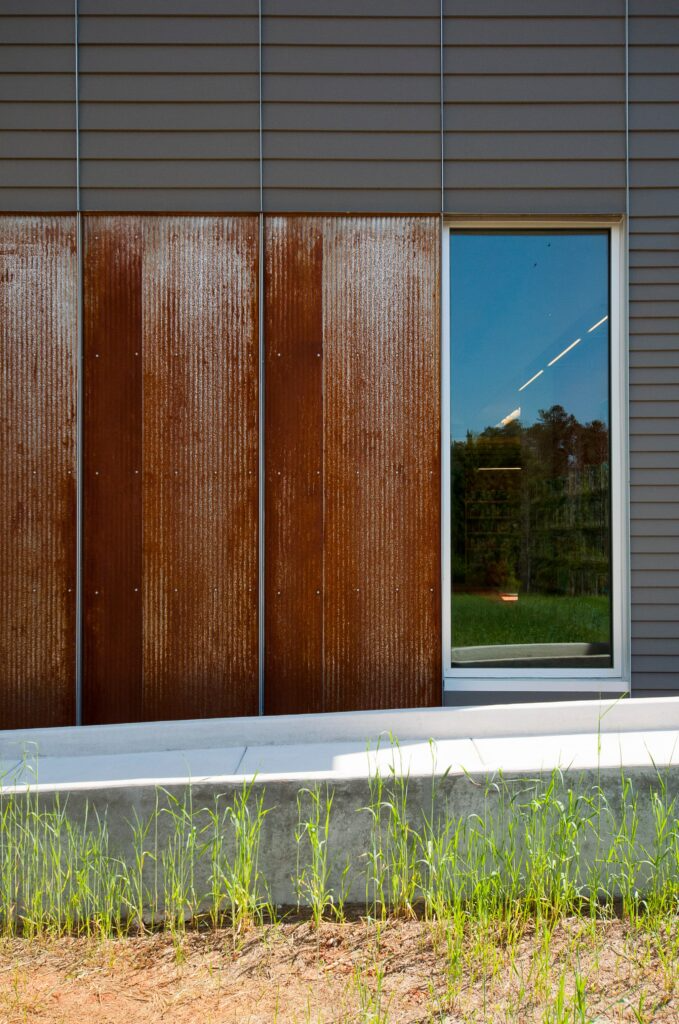
Each of the large volumes for the adult and children’s collections areas is vaulted and approaches 20-24’ high at the interior. Large windows bringing daylight deep into the space are balanced with more intimate sitting window nooks.
